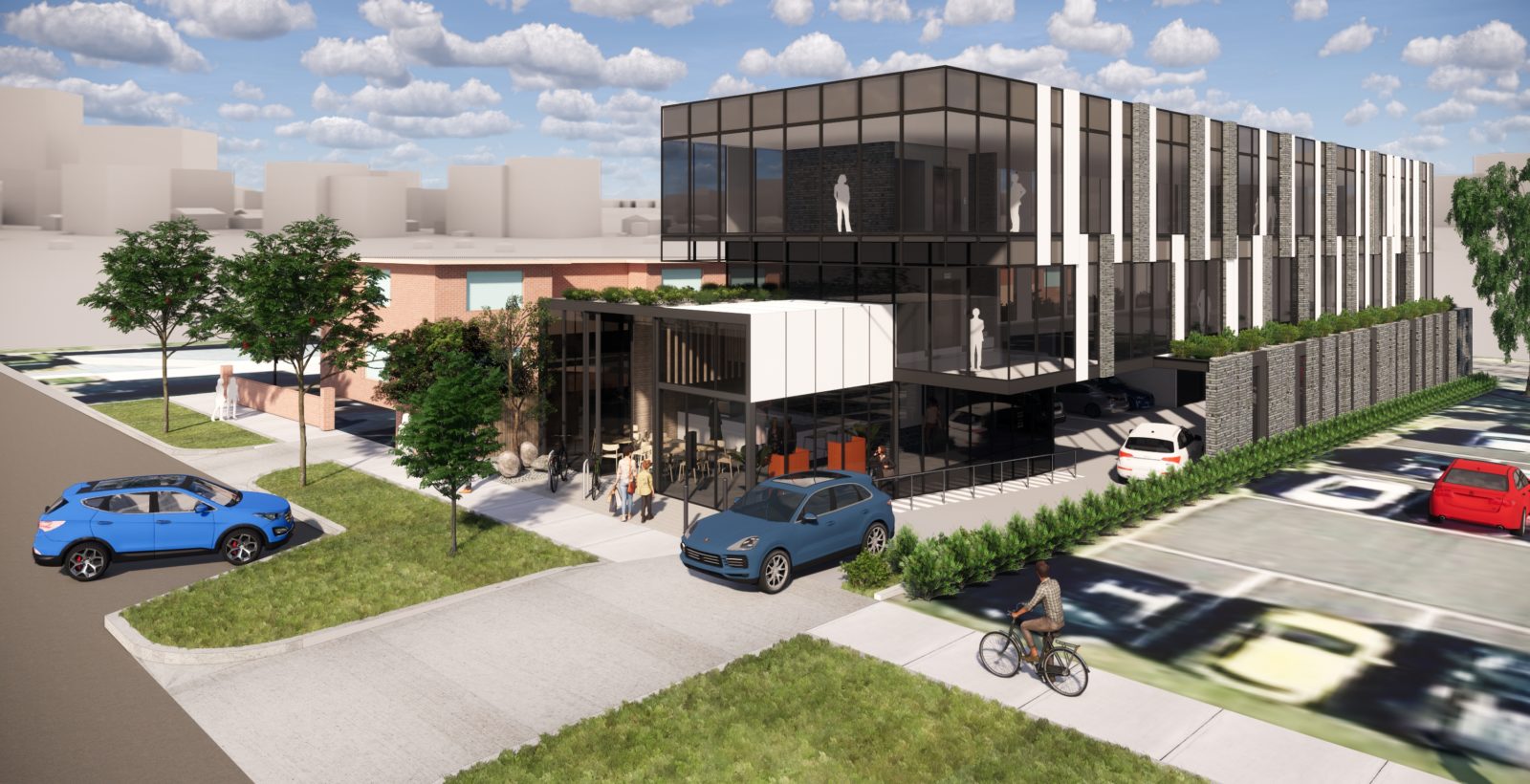Level 2 – Cardiology Under Offer
Level 1 – Dentistry Under Offer – 300m2 remaining for 7+ General Practitioners
Ground level – Pharmacy Under Offer
Floor Layout
Permitted for 9 practitioners and boasting 25 consulting rooms, abundant waiting areas, even a gym area for physio use, this well thought out floor plan specifically caters for all health professions.
Visual
Second to none, this ultra-modern design stands out amongst both the converted house, and purpose-built medical facilities in Essendon.
Location
Opposite a major sporting precinct with Essendon Football Club, a Swim School, Fitness Centre, Cricket, Croquet & Bowls clubs. Moments from Essendon Primary School, Penleigh & Essendon Grammar, Arcare Essendon Aged Care, and with 600m from Essendon & Glenbervie Train Stations within 600m (approx.), 141 Napier Street is perfectly located for medical and allied professionals.
Parking
Dedicated on-site parking, ample street parking.
This amazing opportunity won’t last long. Call now!
Contact:
Guido Bonanni 0407 444 808
Daniel Gabriele 0499 115 330
****
ASL Real Estate and/or their agents, for themselves and for the landlord of this property for whom they act give notice that (i) All information given in relation to this property, whether contained in this document or given orally, is given without responsibility, (ii) Intending tenant/s should satisfy themselves as to the accuracy or truth of all information given by their own inspections, searches, inquiries, advices or as is otherwise necessary. (iii) No person in the employment of ASL Real Estate has any authority to make or give any representation or warranty.
By sending an enquiry to ASL Real Estate you agree to be marketed to in the future for similar properties through email alerts/sms messages. This is at NO COST to you and at any time you wish to cancel your subscription please simply reply STOP.
Please visit http://www.consumer.vic.gov.au/duediligencechecklist.












